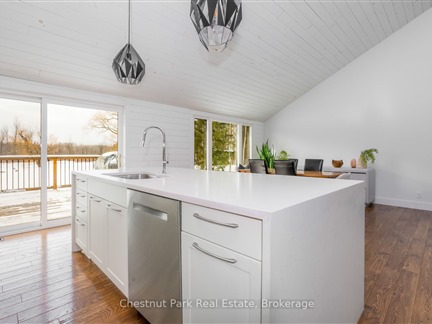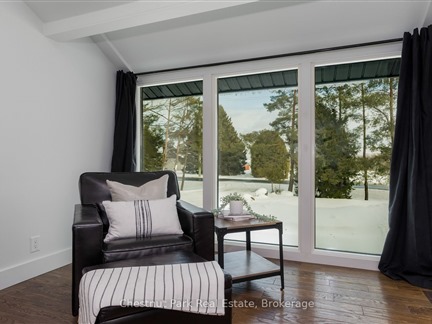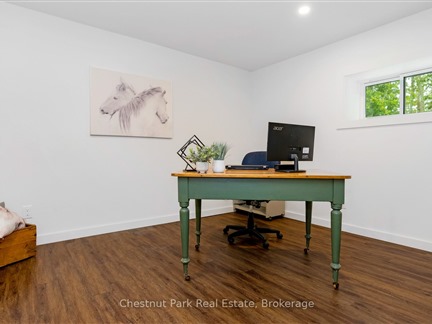2890 Nottawasaga Conc 10 N
Rural Clearview, Clearview, L9Y 3Y9
FOR SALE
$2,200,000

➧
➧








































Browsing Limit Reached
Please Register for Unlimited Access
3
BEDROOMS4
BATHROOMS1
KITCHENS10 + 4
ROOMSS11915012
MLSIDContact Us
Property Description
Escarpment view from your 3 bedroom 3 1/2 bathroom home set on 3+ acres with attached & detached garages, and pond. Attention to detail throughout, open concept living, kitchen boasts large island with waterfall counter, walkout to balcony, and vaulted ceilings; large primary bedroom with spacious ensuite bath, walk in closet and walk out; main floor laundry with inside entry to garage and access to rear deck. The lower level features a family room with wood burning fireplace and walk out to patio area & yard, games room/entertainment area with wet bar, 3 pc bathroom, and office. Ample storage throughout including a storage room. New propane furnace in 2024 and Rogers fibre internet makes for working from home, streaming, or gaming a breeze. Enjoy the outdoors, views of the escarpment with breathtaking sunsets over the pond, and wake up with early morning sunrises on the front deck. An idyllic setting in the country yet so close to town, Georgian Bay, ski hills, and golf courses.
Call
Listing History
| List Date | End Date | Days Listed | List Price | Sold Price | Status |
|---|---|---|---|---|---|
| 2024-09-16 | 2024-12-16 | 91 | $2,200,000 | - | Expired |
| 2024-06-12 | 2024-09-12 | 92 | $2,200,000 | - | Expired |
| 2024-04-08 | 2024-06-12 | 65 | $2,200,000 | - | Terminated |
| 2023-11-08 | 2024-02-08 | 92 | $2,400,000 | - | Expired |
Property Features
Lake/Pond, School Bus Route, Skiing
Call
Property Details
Street
Community
City
Property Type
Detached, Bungalow
Approximate Sq.Ft.
1500-2000
Lot Size
338' x 445'
Acreage
2-4.99
Lot Irregularities
337.97 x 445.00 x 338.25 x 445.03 ft
Fronting
West
Taxes
$5,760 (2024)
Basement
Fin W/O
Exterior
Wood
Heat Type
Forced Air
Heat Source
Propane
Air Conditioning
Central Air
Water
Well
Parking Spaces
16
Driveway
Front Yard
Garage Type
Attached
Call
Room Summary
| Room | Level | Size | Features |
|---|---|---|---|
| Kitchen | Main | 24.74' x 14.99' | Combined W/Dining, Vaulted Ceiling, W/O To Balcony |
| Living | Main | 11.25' x 15.32' | Hardwood Floor, Vaulted Ceiling |
| Prim Bdrm | Main | 11.91' x 17.32' | 5 Pc Ensuite, Hardwood Floor, W/O To Balcony |
| Br | Main | 11.25' x 11.58' | Hardwood Floor |
| 2nd Br | Main | 11.25' x 11.58' | Hardwood Floor |
| Laundry | Main | 7.35' x 13.75' | Heated Floor |
| Family | Lower | 17.26' x 23.75' | Vinyl Floor, W/O To Patio, Wood Stove |
| Office | Lower | 12.83' x 10.83' | Vinyl Floor |
| Other | Lower | 11.52' x 14.17' | Combined wi/Game, Vinyl Floor |
Call
Clearview Market Statistics
Clearview Price Trend
2890 Nottawasaga Conc 10 N is a 3-bedroom 4-bathroom home listed for sale at $2,200,000, which is $1,465,167 (199.4%) higher than the average sold price of $734,833 in the last 30 days (January 21 - February 19). During the last 30 days the average sold price for a 3 bedroom home in Clearview declined by $113,444 (13.4%) compared to the previous 30 day period (December 22 - January 20) and down $147,667 (16.7%) from the same time one year ago.Inventory Change
There were 22 3-bedroom homes listed in Clearview over the last 30 days (January 21 - February 19), which is up 57.1% compared with the previous 30 day period (December 22 - January 20) and up 266.7% compared with the same period last year.Sold Price Above/Below Asking ($)
3-bedroom homes in Clearview typically sold ($35,566) (4.8%) below asking price over the last 30 days (January 21 - February 19), which represents a $11,878 decrease compared to the previous 30 day period (December 22 - January 20) and ($33,225) less than the same period last year.Sales to New Listings Ratio
Sold-to-New-Listings ration (SNLR) is a metric that represents the percentage of sold listings to new listings over a given period. The value below 40% is considered Buyer's market whereas above 60% is viewed as Seller's market. SNLR for 3-bedroom homes in Clearview over the last 30 days (January 21 - February 19) stood at 27.3%, down from 64.3% over the previous 30 days (December 22 - January 20) and down from 66.7% one year ago.Average Days on Market when Sold vs Delisted
An average time on the market for a 3-bedroom 4-bathroom home in Clearview stood at 42 days when successfully sold over the last 30 days (January 21 - February 19), compared to 100 days before being removed from the market upon being suspended or terminated.Listing contracted with Chestnut Park Real Estate
Similar Listings
Stunning modern three-bedroom red brick farmhouse is completely renovated top-to-bottom, sits on 10.6 acres of land just minutes from Downtown Collingwood and Georgian Bay. The expansive property is fully fenced, perfect for outdoor enthusiasts, with mature trees, trails, and open hay fields offering breathtaking mountain and sunset views. Inside the main level boasts an open concept design featuring a Contura gas fireplace in the living room, a eat-in dining area, and a modern custom kitchen equipped with new built-in black stainless steel appliances, quartz"countersplash," and a farmhouse sink, creating a stylish modern and functional culinary space with a classic farmhouse feel. The home includes an addition with a main floor family room with walk-out to deck, mudroom, laundry facilities with built in pantry, and a primary bedroom with walk-in closet. The main bathroom features double sinks, a soaker tub, and a custom walk-in glass shower. Outside, an original barn is attached to a newer 26x40' spray foamed workshop with epoxy floors, wood stove, and natural gas unit heater. This space offers ample storage and the ultimate "man cave." Great exposure and space for a home-based business. Additional outdoor features include a wood fired sauna and a large composite deck for enjoying the outdoor oasis. Attention to detail is evident throughout the home, with ship-lap ceilings and accents, heated tile floors, Aria vents, built-ins, and stunning light fixtures. Upgrades such as a new furnace, A/C, windows, plumbing, full septic system, wiring with a 200 amp panel and 100 amp pony panel, steel roofs, spray foam insulation, waterproofing, hot water on demand, generator hook-up, water filtration system, safe & sound insulation in kitchens and bathrooms ensure comfort and efficiency. Every aspect of this property has been meticulously renovated and maintained, making it a truly exceptional place to call home.
Call
LOCATION, LOCATION, LOCATION; skiing is more than a glamorous, cardio sport, it's a Lifestyle. Tis the season to enjoy that lifestyle in this Cozy, styling 4000 sq. ft. cabin, nestled amongst a mini forest. Walk to Osler Bluff Ski Club, featuring, one of the highest ski hills in Ontario. This luxurious cabin can be enjoyed year-round which offers both privacy and a convivial social setting on the grounds of this Exclusive Club, while maintaining close proximity to numerous amenities. This 4-bedroom, 3 bath unique residence offers radiant in floor heating through-out, wide plank hard wood on the main level and Ten-foot ceilings. Beamed ceiling in the main living area-coiffured in the kitchen and dining room. Floor to ceiling wood burning fireplace. Main floor primary suite with two walk-in closets, sliding doors to a deck and a 5-piece ensuite the soaker tub that is strategically placed with lovely views to a private yard. This well-appointed kitchen is ideal for a large gathering or a private chef catering. The lower level features an Epoxy-anti-microbial flooring, a gas fireplace in the recreational room with a great set up for a movie theatre. Osler Bluff Ski Club facilities include a beautiful Post & Beam Clubhouse, great patios for those sunny days. The Upper Chalet is a quaint and rustic log structure, with a large fireplace and three wood stoves, The Playroom for children ages 15 months to four years morning and afternoon sessions are offered while families are on the Osler Property. When the snow melts we have Tennis Courts, a Pool, Summer camps, fitness classes. Enjoy the life you live!
Call
Newly renovated country home on 2.5 forested ac. on a highly coveted street. A short walk from the quaint town of Creemore, this 4-bedroom, 3-bathroom, open-concept residence has been masterfully reimagined.Inside you will find Immaculate wide plank white oak flooring, soaring ceilings, and custom cabinetry throughout. The expansive main level offers the perfect flow for both entertaining and everyday living, while the gourmet kitchen features a striking marble island, high-end appliances, and a front patio. The living room bathed in natural light, features stunning beamed ceilings & a central stone fireplace. Beautiful cathedral windows &glass doors open to a 4-season sunroom. You'll find it hard to leave the comfort of the sunroom, with its floor-to-ceiling windows, cedar finishes, & cozy wood-burning stove. Glass sliding doors provide easy access to the stunning backyard, complete with gardens and a patio, perfect for outdoor relaxation. The primary bedroom is a true retreat, featuring a walk-in closet, a luxurious four-piece ensuite with elegant wainscoting, a spa shower, and a private walkout to the gardens and patio, offering the perfect escape for relaxation and tranquility. The main floor has a home office & the 2nd bedroom & includes a convenient laundry room connected to a well-appointed mudroom w/ side exterior entry. The lower level offers two additional bedrooms and an impressive recreation and living area, enhanced by a third fireplace and heated floors, perfect for gathering with family and friends. Outside, a versatile coach house currently functions as a workshop, with an upper living space that can serve as additional accommodation, a home office, or a private guest suite. Just minutes from Devil's Glen Ski Club, Mad River Golf Club, the Bruce Trail, and a variety of outdoor activities, this extraordinary home is the perfect balance of luxury, privacy, and convenience.
Call








































Call


